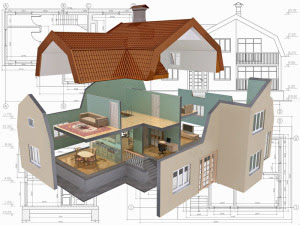Designing a Spacious 1500 sq ft Cabin: Tips and Tricks

Nestling in the heart of nature or standing as a peaceful retreat in the mountains, cabins have always epitomized coziness and serenity. When considering a 1500 sq ft cabin, the challenge is to ensure that it feels both intimate and spacious. While the area might seem limiting to some, a few design maneuvers can make it look and feel much more extensive than its measurements suggest. Let’s dive into some tips and tricks to make the most of your 1500 sq ft cabin plans . 1. Open Floor Plans: One of the most effective ways to make a space feel larger is to embrace an open floor plan. Minimize the number of walls between the living room, dining area, and kitchen. This seamless flow can create an illusion of space and offer more flexible furnishing options. 2. Ceiling Heights and Vertical Space: A higher ceiling can significantly impact the perceived space in a room. Vaulted ceilings or exposed beams can add character and volume to your cabin. Additionally, make use of vertical storage solu...