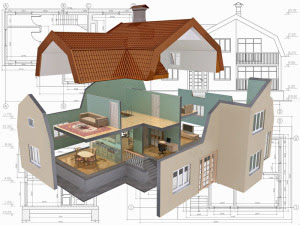Designing a Spacious 1500 sq ft Cabin: Tips and Tricks
Nestling in the heart of nature or standing as a peaceful retreat in the mountains, cabins have always epitomized coziness and serenity. When considering a 1500 sq ft cabin, the challenge is to ensure that it feels both intimate and spacious. While the area might seem limiting to some, a few design maneuvers can make it look and feel much more extensive than its measurements suggest. Let’s dive into some tips and tricks to make the most of your 1500 sq ft cabin plans.
1. Open Floor Plans: One of the most effective ways to make a space feel larger is to embrace an open floor plan. Minimize the number of walls between the living room, dining area, and kitchen. This seamless flow can create an illusion of space and offer more flexible furnishing options.
2. Ceiling Heights and Vertical Space: A higher ceiling can significantly impact the perceived space in a room. Vaulted ceilings or exposed beams can add character and volume to your cabin. Additionally, make use of vertical storage solutions, from tall bookshelves to hanging pot racks in the kitchen.
3. Strategic Window Placement: Let the outdoors in. Incorporate large windows, especially around living areas, to bring in ample natural light and expand the visual space. A well-placed window can frame a beautiful exterior view, turning it into a natural artwork for your interior.
4. Multi-functional Furniture: Consider furniture that serves multiple purposes. A dining bench with storage underneath, a sofa bed for guests, or a coffee table with drawers can save space and reduce clutter.
5. Minimalism is Key: Decluttering cannot be emphasized enough. The fewer items on display, the more spacious a room will feel. Adopt a minimalist approach, keeping only essential and meaningful items.
6. Light Color Palette: Lighter colors tend to make a space feel open and airy. Consider soft tones like off-whites, light grays, or pastels for walls. If you want to add pops of color, do so through accessories like cushions, rugs, or art.
7. Use Mirrors Strategically: Mirrors reflect light and can make a space seem almost twice its actual size. Place them opposite windows or in darker corners to maximize their space-enhancing properties.
8. Zone Areas Using Rugs: Even in an open floor plan, it's essential to define spaces. Use rugs to demarcate areas such as dining, lounging, or reading. This trick creates a sense of order and roominess.
9. Sliding Doors: Traditional swinging doors can eat up precious space. Opt for sliding or pocket doors, especially for bedrooms or bathrooms, to conserve square footage.
10. Built-ins Are a Blessing: Custom-built shelves or cabinets can fit snugly into corners or along walls, eliminating the need for bulky furniture pieces. They offer a sleek look and utilize every inch of available space.
In conclusion, a 1500 sq ft cabin need not feel restrictive. With a blend of creativity, strategic design, and practical choices, your cabin can be transformed into a spacious sanctuary that feels much grander than its footprint. Happy designing!


.jpg)
.jpg)
Comments
Post a Comment